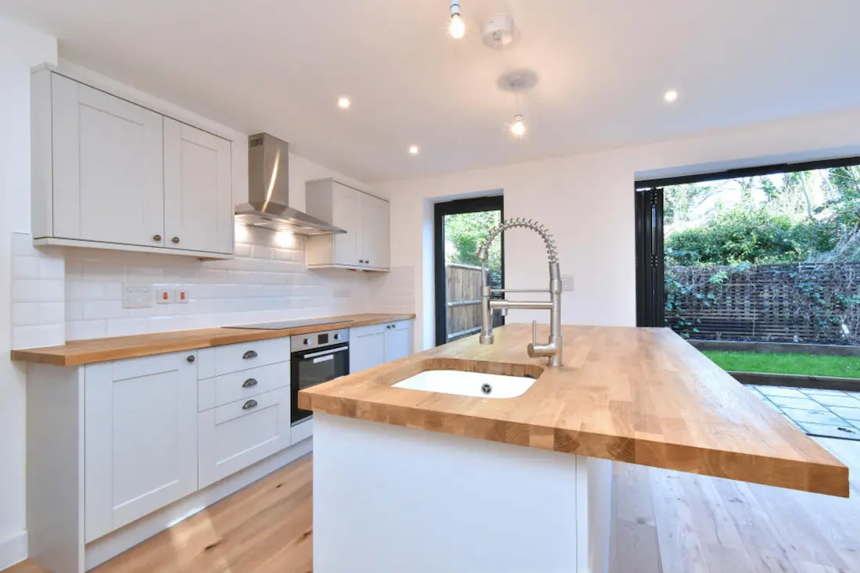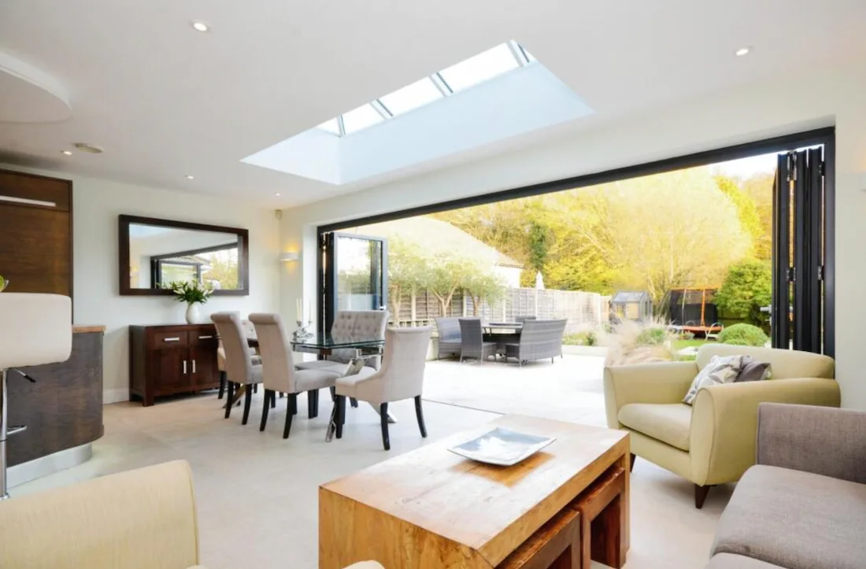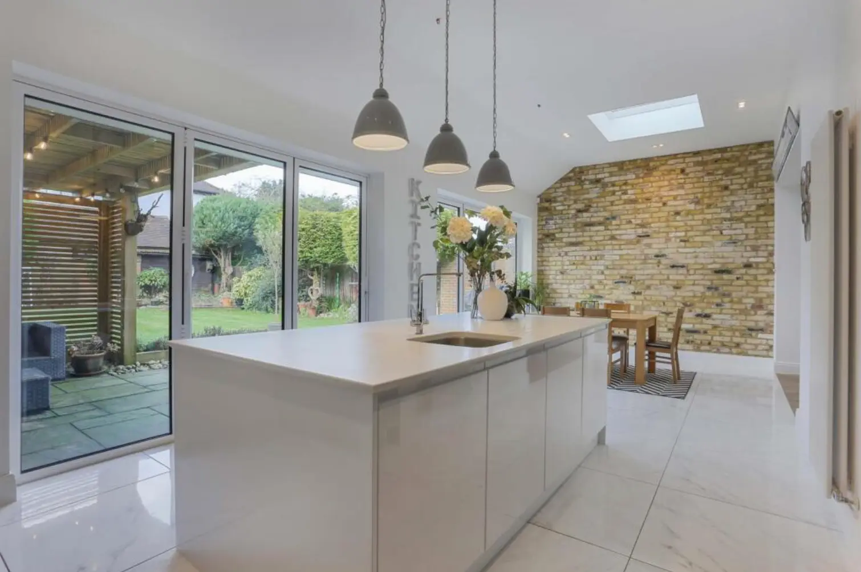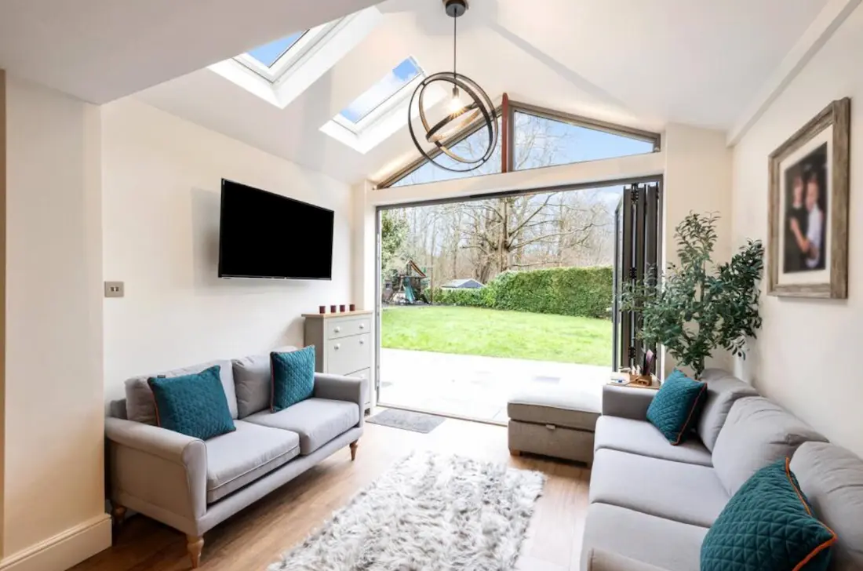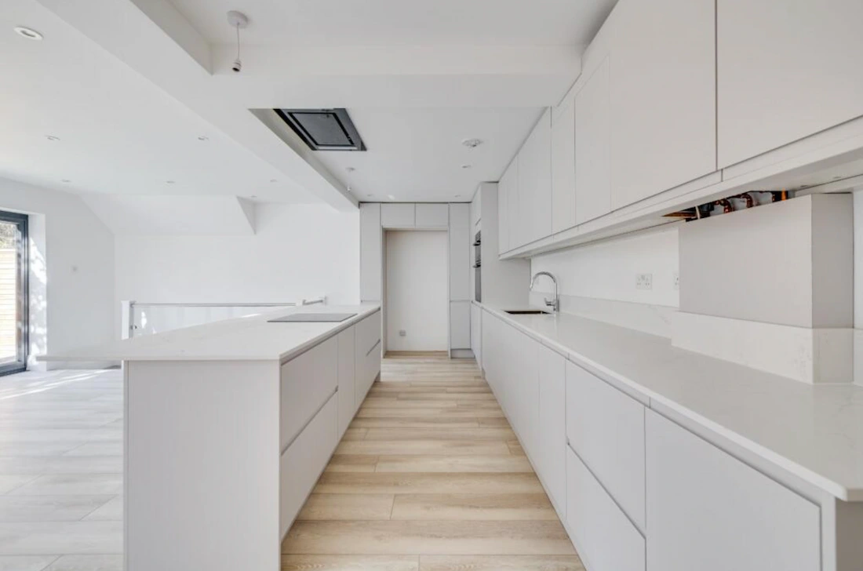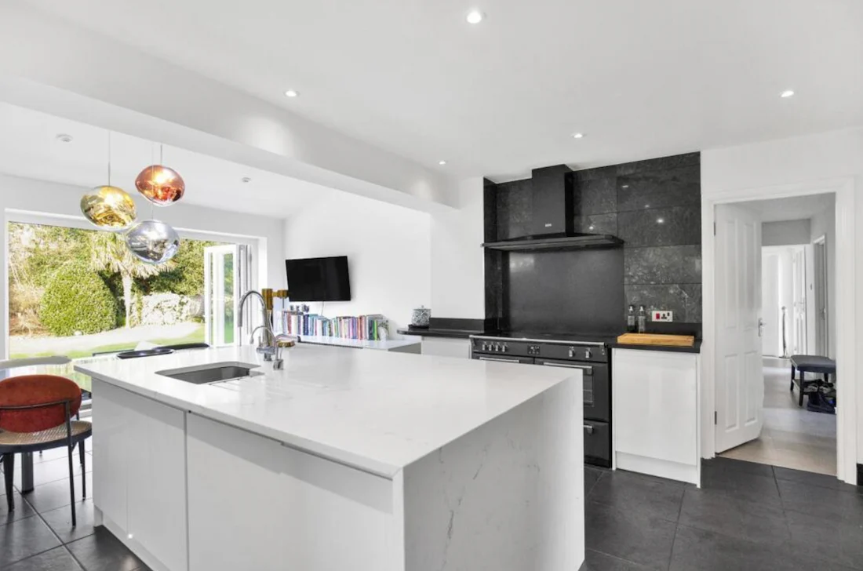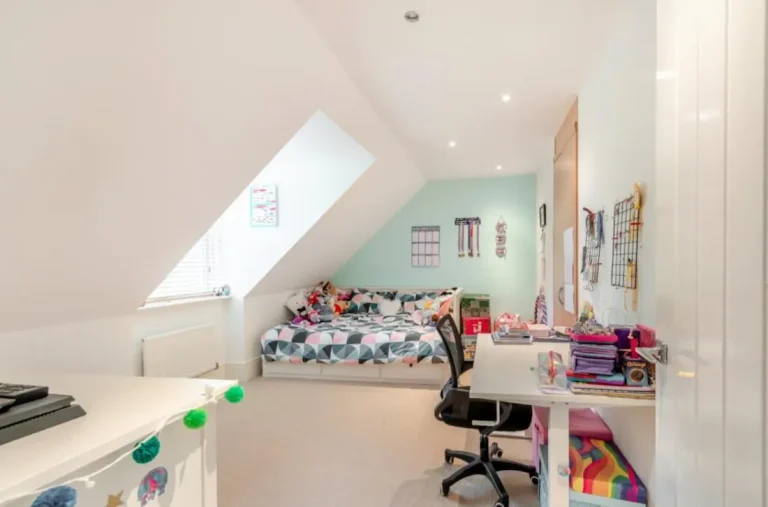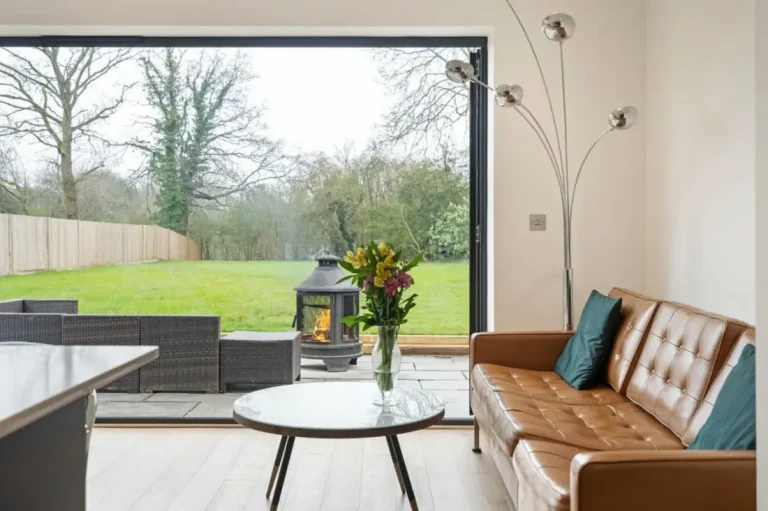
Smartly Designed House Extensions in Basildon
Start your home extension way with top-end architectural plans, expert planning support, and access to vetted builders.

Basildon's #1 house extension
architectural design firm
Basildon's #1 house extension architectural design firm
With the highest number of
5-star Google reviews


A secure and dependable company you can trust

A hassle-free service, packaged just for you

No matter where you are in Essex, we’re ready to assist

Precision-driven architectural design that delivers.
See what our customers have said
More Google Reviews Here
Based in Brentwood, Essex, we were also introduced to builders and tradespeople through Kirkwood, and they were excellent—professional, respectful, and a pleasure to work with. If we ever take on another project, we wouldn’t hesitate to use them again.
We now have an amazing extension, and would be happy to use the team again.
Very knowledgeable and contactable throughout the process.
Couldn't ask for a better outcome and value for money.
Will definitely be recommending and 100% will use again!
5 star!!!
Single storey house extensions remain a top choice for Basildon homeowners looking to add more space without major disruption. They’re affordable, flexible, and offer loads of design possibilities. Whether it’s a kitchen extension, an open-plan kitchen diner, a utility room, or a home office with a shower room, there’s plenty you can do. While most single storey extensions are covered by permitted development, formal approval is still required. These kinds of Basildon house extensions are what we handle day in, day out. Tell us what you’ve got in mind and we’ll help you explore the best options.

- Avoid costly build errors

- Access reliable builders

- Prevent council disputes

What a Single Storey Extension Could Do for Your Home
A single storey extension has the power to completely transform how your home feels and functions every day. It’s hands down the best way to get that larger kitchen you’ve been dreaming of. Open-plan kitchen diners are hugely popular now, and since most kitchens are at the rear, that’s usually the ideal place to extend. Plenty of Basildon homeowners use this type of extension to add a downstairs toilet or make room for a utility area. As trusted Basildon architects and long-standing Essex extension designers, we know how much impact the right kitchen layout can have. These house extensions in Basildon can totally elevate your home. Add some big glass doors and skylights, and the result is a bright, beautiful space you’ll love.
For modern inspiration, take a look at our contemporary single storey extension guide.
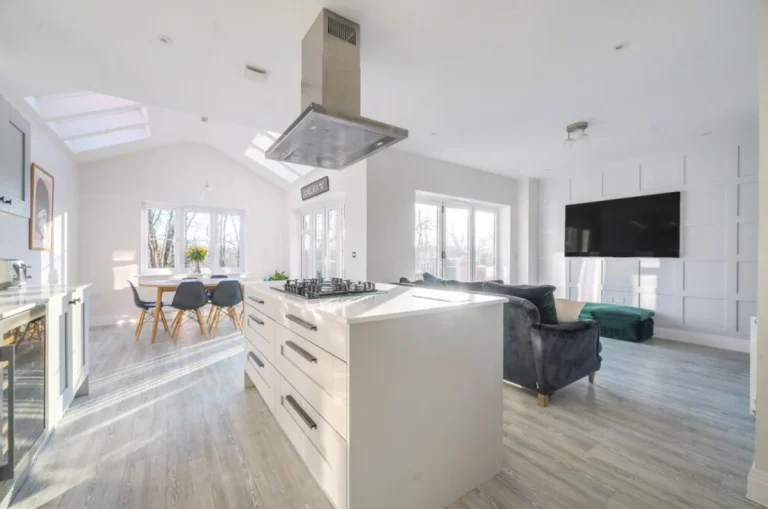
Planning and build costs for single storey extensions in Basildon
Understanding the cost of a single storey extension in Basildon is key when deciding if the project fits your budget. That’s why we offer clear guidance on build costs right from the start. We begin with a Zoom consultation to go over your ideas, followed by a breakdown of our architectural fees and estimated build costs. A 3 metre extension remains one of the most popular choices, often falling under permitted development. Still, you’ll need proper drawings and formal approval. Full planning permission is rarely necessary, but a Certificate of Lawfulness is always recommended before construction begins. As experienced Basildon architects and reliable Essex specialists, we walk you through the entire extension planning process, including council costs and timescales.
Learn more about permitted development
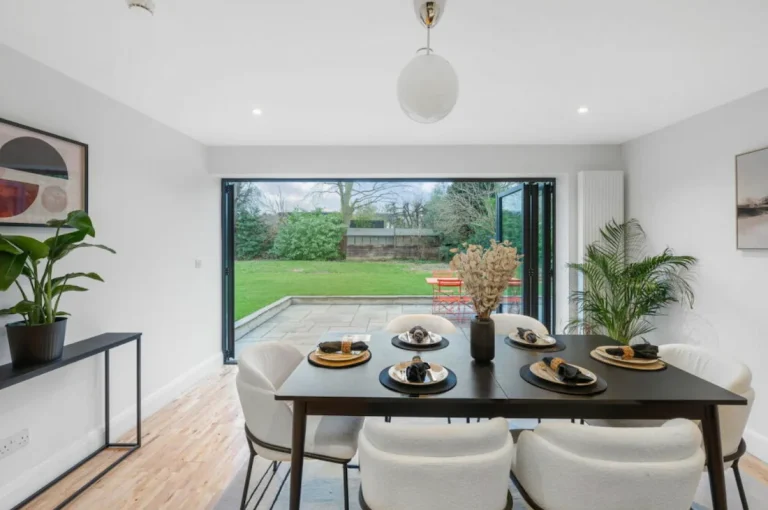
Why single storey extensions are a smart choice in Basildon
Plenty of homes in Basildon are ideal candidates for a single storey extension, especially properties with good space at the rear or along the side. These layouts work well for adding a 3 metre rear extension or creating a spacious open-plan kitchen diner under permitted development. A smartly planned home extension in Basildon can completely change the flow of your ground floor. The best results come when house extensions are tailored to suit your lifestyle. Choosing the right local architect for extension planning in Basildon helps you steer clear of costly building mistakes and planning issues. Wherever possible, we help you avoid full planning and keep the process straightforward.
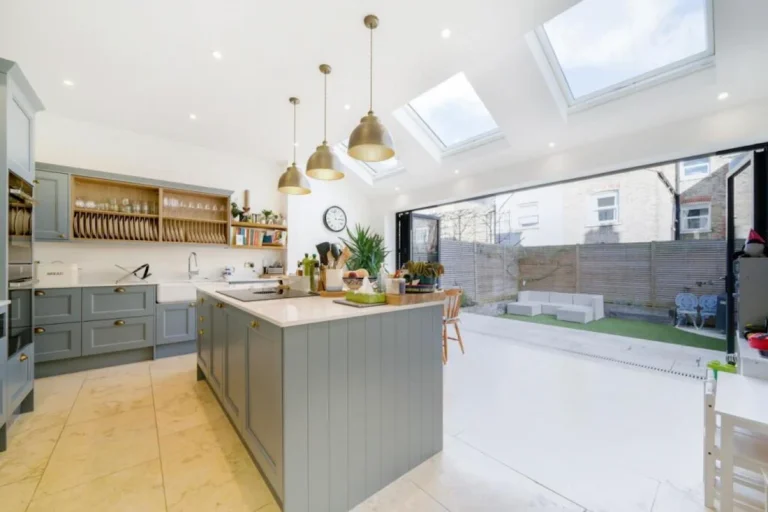
We manage everything so you don't have to
Why choose Kirkwood for your house extension in Basildon
We’re proud to have a team that truly cares about delivering a 5-star experience. It all started with our founder and naturally brought together professionals who share the same commitment to quality. Our pricing reflects real value, offering competitive rates alongside high-quality results. Kirkwood have years of experience working with councils across Essex, we know how to secure approvals and keep your project on track. Right from the beginning, we offer guidance on build costs and provide everything you need for a smooth extension process. You won’t find many Basildon architects who combine all of that. For more advice, you can check out our article on choosing the right architect for your Basildon extension. We’re also very selective about which builders we recommend — they must be reliable, skilled, and fairly priced. For Basildon house extensions, we only collaborate with trusted trades.
Planning Permission & Permitted Development
We’re very familiar with Basildon Council and their requirements. From full planning applications to permitted development rights, we take care of all the paperwork and approvals needed for your house extension.
Architectural Design & Extension Plans
As full-service Basildon architects, we design with your build budget in mind to help avoid unexpected costs later. Our house extension plans include layout concepts, building regulation drawings, and structural calculations all in one package.
Build Costs & Trusted Builders
Before spending anything on your Basildon house extension, it’s important to get a clear idea of the full costs, especially the build cost. We set up a Zoom call early in the process to walk you through what to expect and how everything adds up.
Popular types of house extensions in Basildon
There’s no one-size-fits-all approach to Basildon house extensions. Every home and homeowner has different needs, and that’s where our years of experience as Basildon architects really makes a difference. We’ve designed all kinds of extensions — from compact 3 metre rear extensions to large double storey builds with loft conversions above. We offer guidance on build costs, planning permission, and all extension planning requirements in Basildon. If you need help with permitted development rights, structural calculations, or building regulation drawings, we take care of it all.
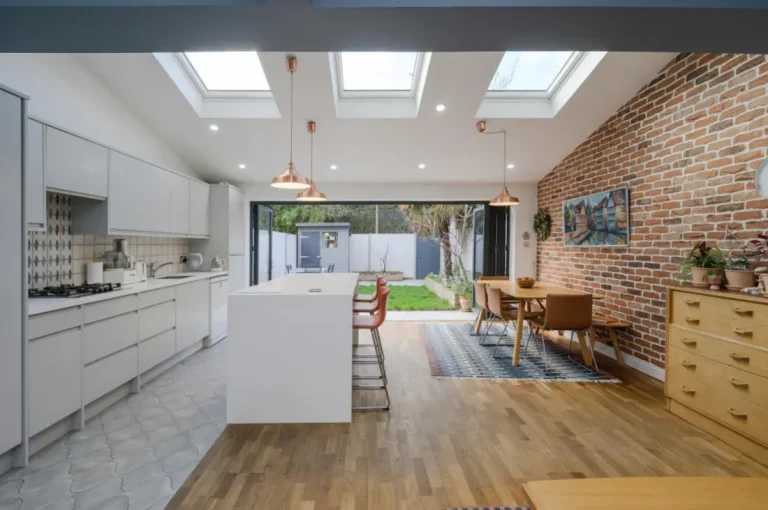
Single storey extension Basildon
A single storey extension in Basildon continues to be the most popular choice, and it’s easy to see why. It’s quicker to build and more affordable when you need extra space for a kitchen extension, home office, utility room, or a downstairs WC. We’ve helped countless families improve their homes with single storey house extensions in Basildon. Most of these projects fall under permitted development, but we still manage the paperwork to ensure everything is approved correctly. If you’re asking how much a house extension costs per square metre, we’ll provide realistic estimates early on to help you stay within budget. As trusted Basildon architects, we support you through every step, including building regulations and extension planning in Basildon.
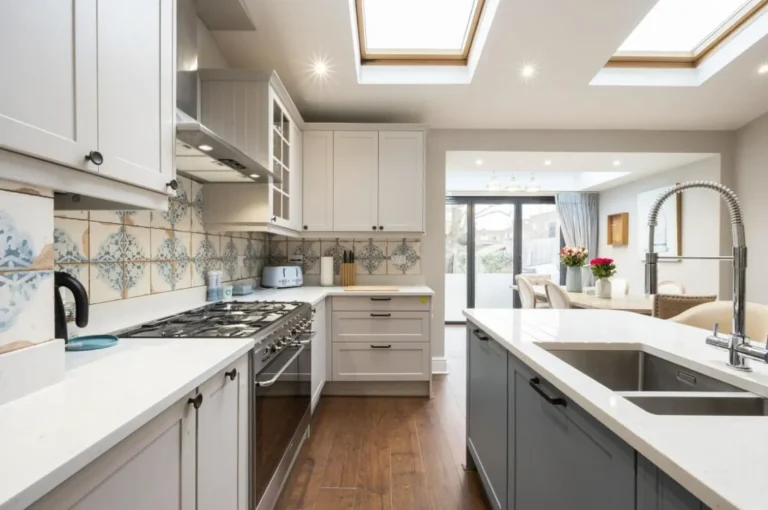
Double story extensions Basildon
A double storey extension in Basildon can feel like getting a brand new home without the hassle of moving. Whether built to the rear or side, these extensions add a huge amount of space — often allowing for an expanded kitchen, open plan living, a utility room, and an additional bedroom with an en-suite. There are loads of design possibilities, and as experienced Basildon architects, we’ve worked on every type of double storey house extension, including wraparound layouts and side returns. These home extensions offer excellent value by sharing foundations and a roof across two floors. We support you from early house extension ideas right through to full extension planning in Basildon. We’ll make sure everything meets building regulations and has the best chance of getting approved. And if you’re unsure how much a house extension costs in Basildon, we’ll walk you through realistic figures and local planning considerations.
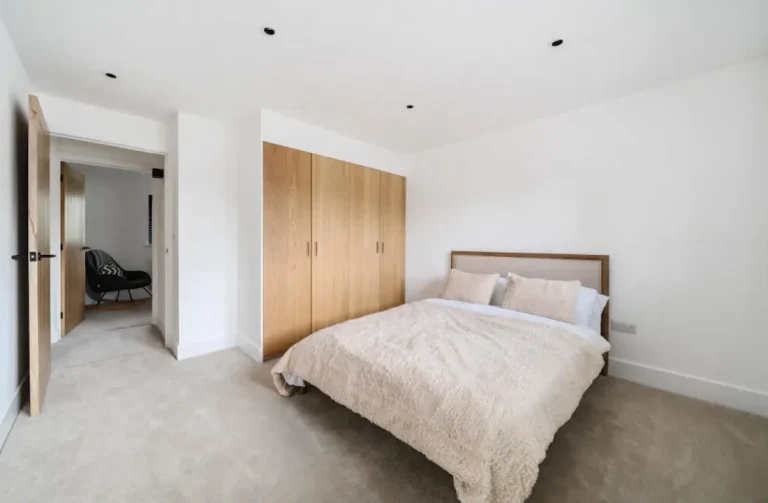
Rear extensions Basildon
Rear house extensions in Basildon are among the most common types of projects we design, especially for properties with a decent-sized garden. They’re perfect for building a large open-plan kitchen diner and, if the home is over 8 metres wide, there’s often potential to extend the living room as well. With most kitchens located at the back of the house, extending here is usually the most practical option. Many of our Basildon house extensions fall under permitted development, but we still handle all the necessary drawings and submit the paperwork for approval. As experienced Basildon architects, we tailor each design to fit your existing layout and often suggest smart design ideas you might not have thought of. If you’re curious about the cost of a rear house extension in Basildon, we’ll walk you through realistic build costs during your free initial consultation.
Not sure which roof style suits your project? Read our pitched roof vs flat roof extension guide to help you decide
Kitchen extensions Basildon
Kitchen extensions are one of the most popular types of house extensions we design in Basildon. Since most homes have the kitchen positioned at the rear, they’re ideal for single storey kitchen extensions that open out into the garden. With more people spending time at home, making the kitchen a space you actually enjoy has become even more important. That’s not just our opinion, it’s feedback we hear time and again from past Basildon house extension clients. We’ve designed hundreds of kitchen extensions in Basildon, often using wraparound or single storey rear layouts to maximise space. As trusted Basildon architects, we provide a five star service from start to finish, ensuring your design suits your lifestyle, meets building regulations in Basildon, and gets the right type of approval from the council. We also offer clear guidance on kitchen extension costs in Basildon, tailored to your specific home and budget.
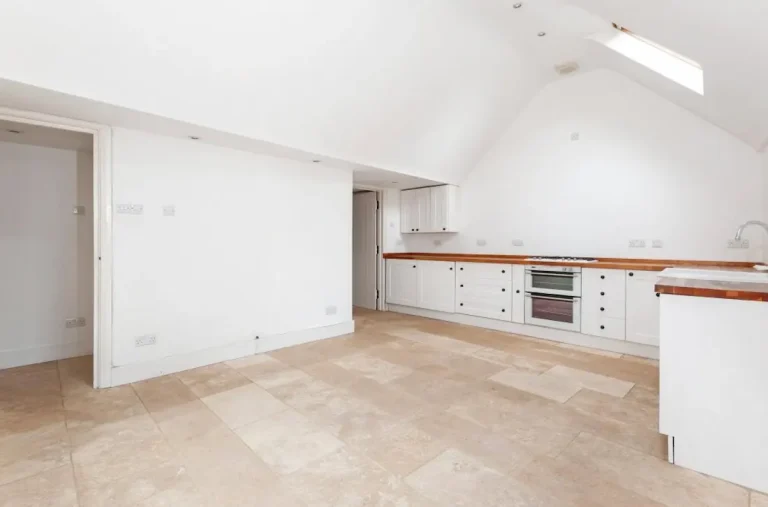
Loft conversions in Basildon – Use every corner of your home wisely
A loft conversion is a clever way to gain extra living space without altering the footprint of your home. In Basildon, many detached and semi-detached properties with pitched roofs are perfectly suited to this type of house extension. As experienced Basildon architects, we design all kinds of loft conversions, from dormer and Velux to full hip to gable layouts. We handle the entire process, from preparing your extension plans to managing applications and submitting everything to Basildon Council under permitted development or full planning where required. If you’d like to know how much a loft conversion costs in Basildon, speak with our Essex architects for straightforward advice.
Do You Need Planning Permission?
Most loft conversions in Basildon fall under permitted development, but we still apply for a Certificate of Lawfulness to ensure everything is properly approved.
How Much Does a Loft Conversion Cost?
Dormer loft conversions in Basildon typically start from £45,000. We’ll guide you on costs right from the beginning.
Types of Loft Conversions in Brentwood
We design dormer, hip to gable, and Velux loft conversions in Basildon, tailored to your roof structure and internal layout.
Garage conversions in Basildon
Affordable extension
If your garage isn’t being used properly, converting it could be one of the most cost-effective ways to gain extra space. These days, most garages aren’t suitable for parking modern cars, so that space often goes to waste. A garage conversion in Basildon can turn it into something much more useful — like a home office with a shower room, a cosy snug, a gym, an extra bedroom, or a utility room to ease pressure on the kitchen.
Garage conversion costs
Most garage conversions in Basildon fall under permitted development rights, so full planning permission is rarely needed — but it always depends on your specific property. If your home is in a conservation area or if the garage is being extended forward, a different type of application may be necessary. We handle all of this for you and deal directly with Basildon Council. The build usually takes between four to six weeks, with garage conversion costs typically starting at around £15,000 and going up to £25,000 or more depending on size and finish. An experienced Basildon architect can prepare your plans and submit them for approval if required.
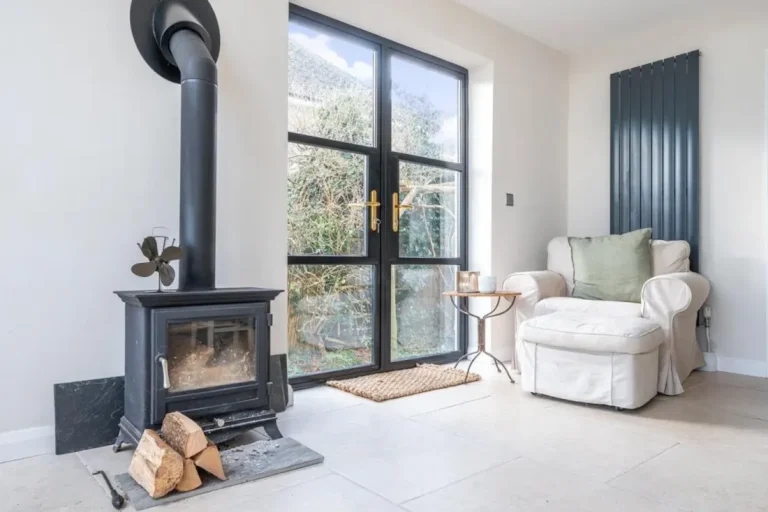
House extension planning in Basildon
Planning a house extension in Basildon doesn’t have to be complicated. For us, it’s a clear process built around steps we’ve successfully followed many times before. It requires a solid understanding of planning permission, permitted development rights, building regulations, build costs, and more — all things a skilled Basildon architect should be confident with. We apply for approval on all Basildon house extensions, even 3 metre rear extensions that fall under permitted development, because every project requires some form of consent. Whether you’re planning a single storey extension or a larger double storey build, the process becomes much simpler with the right team guiding you.
How much does a house extension cost in Basildon?
One of the first things Basildon homeowners want to know is how much a house extension costs, and it’s a fair question. You need to know if it’s within budget before spending anything on architectural plans. As experienced Basildon architects, we help you get to grips with build costs from the very beginning. It all starts with a free Zoom consultation where we discuss your ideas and provide approximate build costs along with clear design fees. Whether you’re planning a 3 metre extension under permitted development or a larger double storey build, Kirkwood will make sure you have realistic figures before taking the next step.
Cost per square metre for house extensions in Basildon
On average, the cost of a house extension in Basildon starts at about £1,900 per square metre. This covers the core build, excluding finishes like decorating, flooring, and the kitchen. For a typical 3 metre single storey extension measuring 3 by 5 metres, expect to pay roughly £30,000 to £35,000 plus VAT. Add features such as a new kitchen, electric roof windows, or external lighting, and the overall cost will rise. We guide you through all these details from the outset to ensure your Basildon home extension fits your budget and meets your goals.
What affects the price of a house extension?
There are several factors that influence how much a house extension costs in Basildon. The size of the extension is usually the biggest one. Anything over 20m² tends to average around £2,000 per m², while smaller builds can sometimes work out at a higher rate per metre. The type of foundation can also make a big difference — piled foundations, for example, can add £10,000 or more depending on the scale of the project. As local Essex architects with extensive experience in extension planning in Basildon, we help you understand all the cost variables upfront so there are no surprises later.
Home extension cost calculator
If you’re still wondering, “how much does an extension cost in Basildon?” try our free design cost calculator. It gives us the info we need to send you an estimate based on your extension type, location, and size. It only takes a few minutes to fill out and helps us provide accurate build cost estimates for house extensions in Basildon. For tailored advice and a personalised quote, book your free call with one of our Basildon architects today.
Ready to start your home extension in Basildon?
If you’re planning a home extension in Basildon, Kirkwood is here to help. The experienced team provides guidance through every stage, from architectural design to securing planning permission with Basildon Council Planning. Whether it’s a loft conversion, garage conversion, or kitchen extension, designs are created to maximise space, comply with building regulations, and enhance the home.
Get in touch by emailing info@kirkwoodbuild.co.uk or phoning 01268 944233 to schedule a free consultation. Let’s turn your ideas into a well-designed, approved, and beautifully planned extension.

